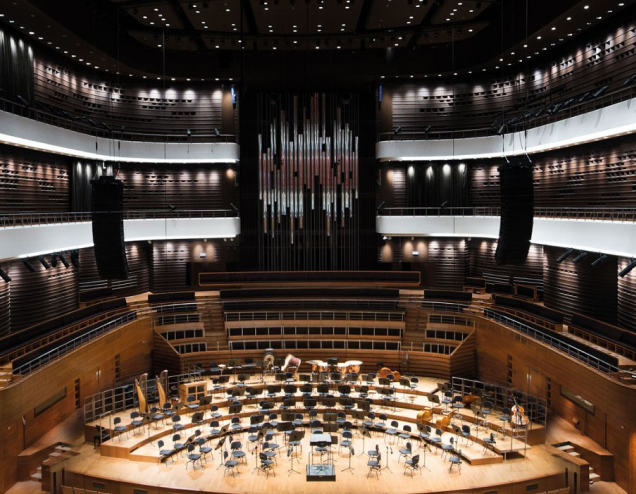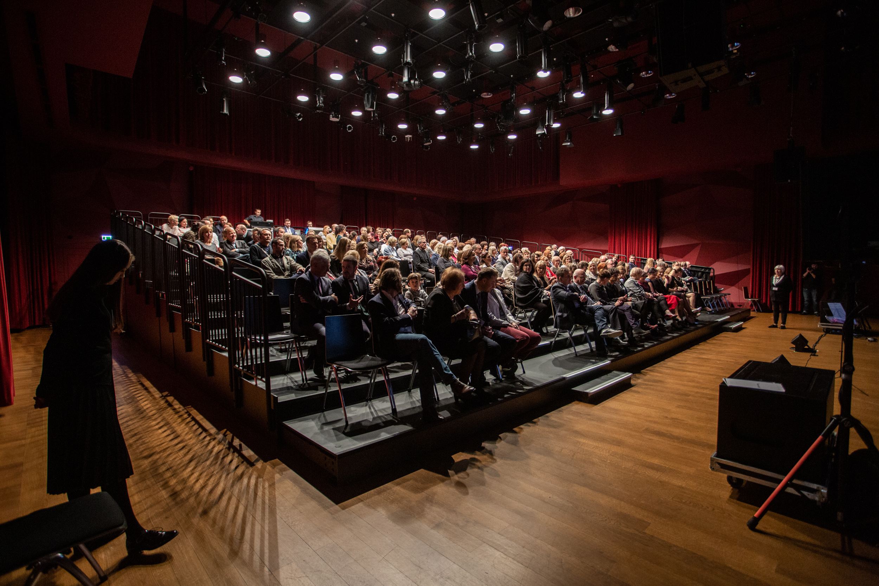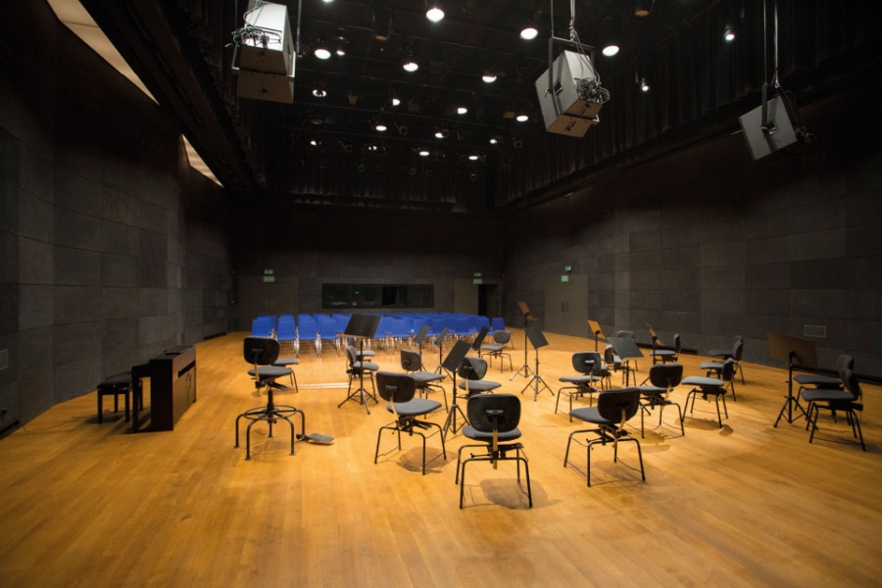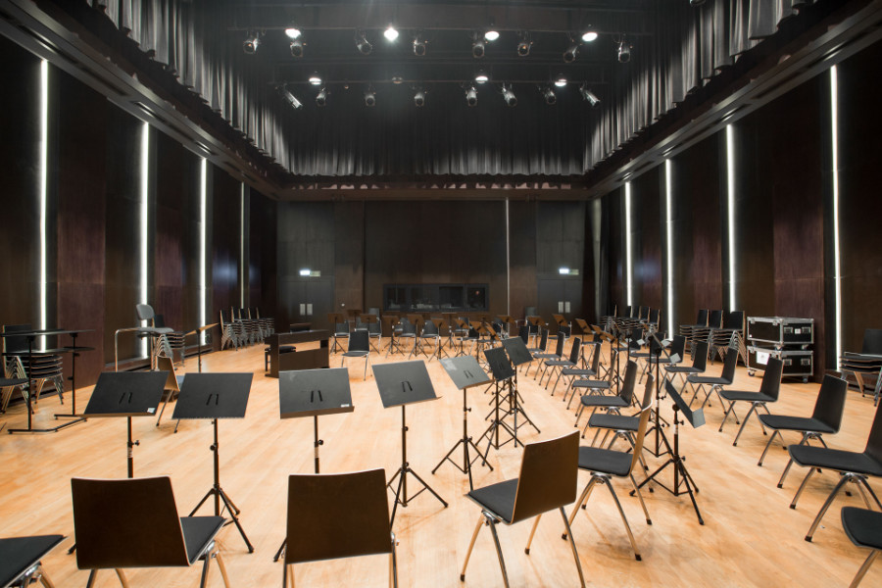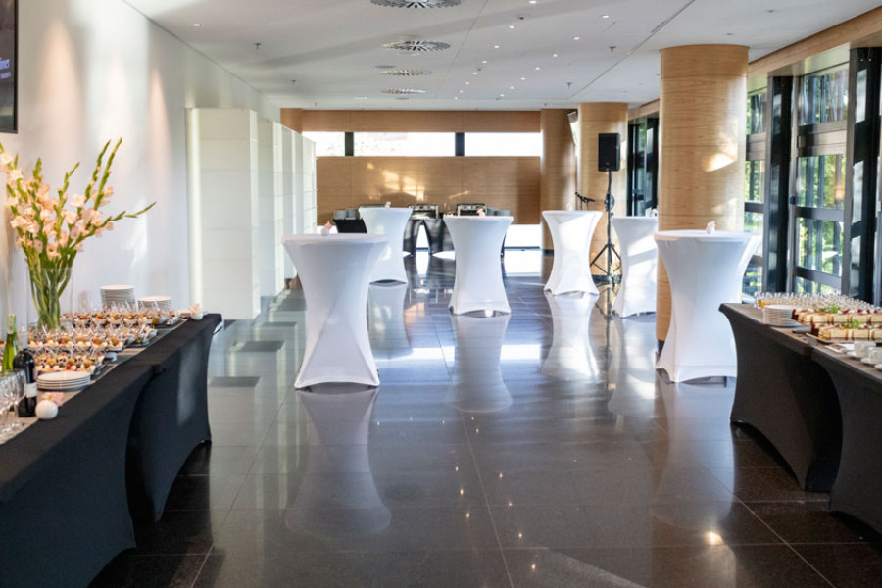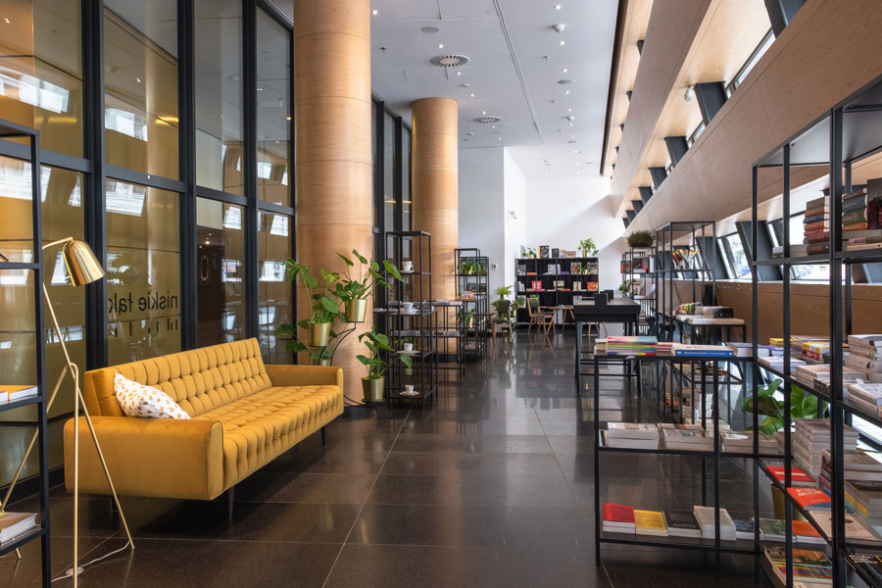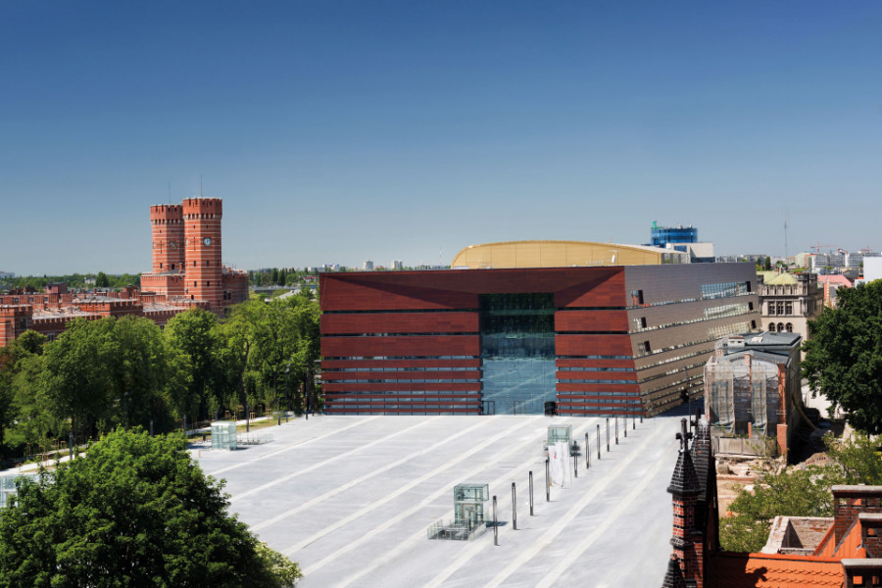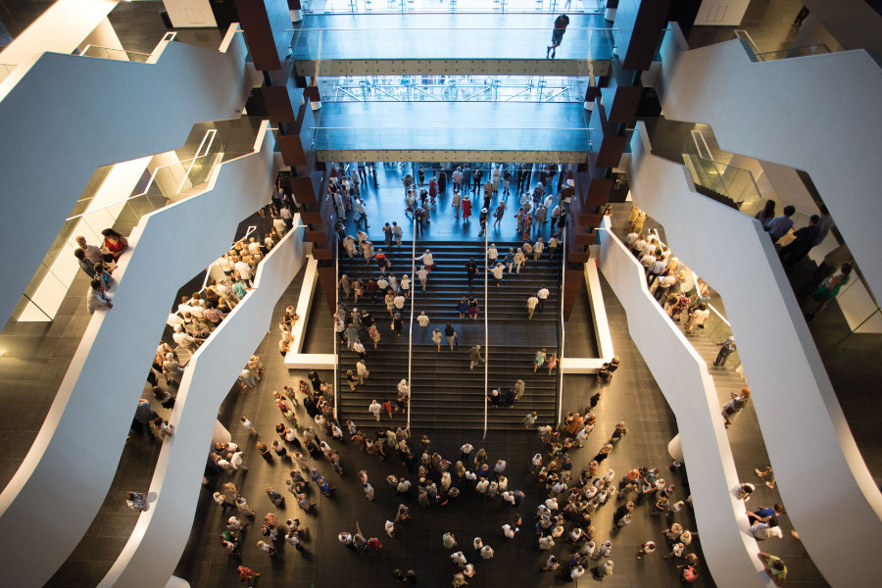The Main Hall seats 1800 people and includes the parterre, amphitheatre, choir and three balconies.
The parterre is the part of the audience closest to the front of platform. The number of seats varies depending on the size of the performance – for concerts with very large ensembles or very small ensembles, the first five rows of seats (Ia-Ie) can be added or removed.
The amphitheatre includes seats in stepped rows facing the platform and surrounding the parterre.
The choir area is situated behind and to the sides of the platform. This area is an exciting area to listen to and watch the performers. Audiences will enjoy a frontal view of the conductor, and close proximity to the musicians, as well as a new perspective of the concert hall. These seats will partially or completely dedicated for choral forces when necessary.
The three balconies are situated above the parterre and amphitheatre and wrap around the sides of the room. The second balcony also wraps around the platform above the Choir area.
The acoustics of the Main Hall features signature Adjustable Acoustics systems and can be adjusted depending on the repertoire and the size of the ensemble – the adjustable features of the Main Hall include the acoustic control chambers surrounding the hall on multiple levels), the multiple individually motorised canopy reflectors above the platform and audience areas, and the adjustable curtain systems which absorb sound energy. Sound accesses the acoustic control chambers through motorised panels around the room, which will be opened to different degrees depending on the nature of the performance..
All the NFM halls are acoustically insolated through multiple massive walls, structural breaks, and base building isolation systems. The Main Hall can be thought of a structurally independent building within the NFM buidling, isolated from the rest of the buidling and from sources of noise and vibration from external sources (including road traffic) so that the performance is not disturbed. Building systems (air, water, etc) have been designed to strict acoustical requirements, so that they work silently. The systems have been designed so that they work below the threshold of human hearing, allowing artists the greatest possible range of expression and dynamics, and a distraction free experience for audiences.
The Main Hall has also been equipped with cinema projection as well as sophisticated sound reinforcement and recording systems.

